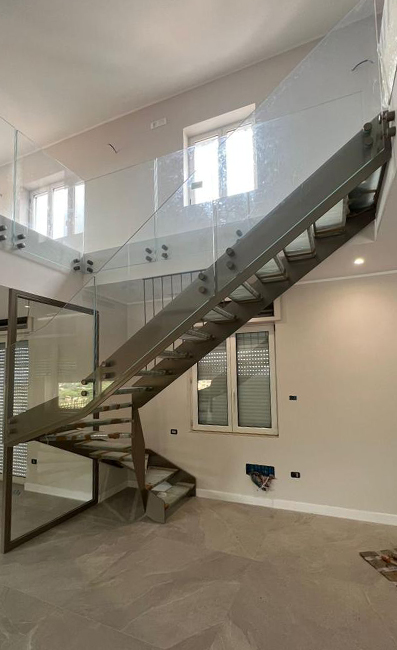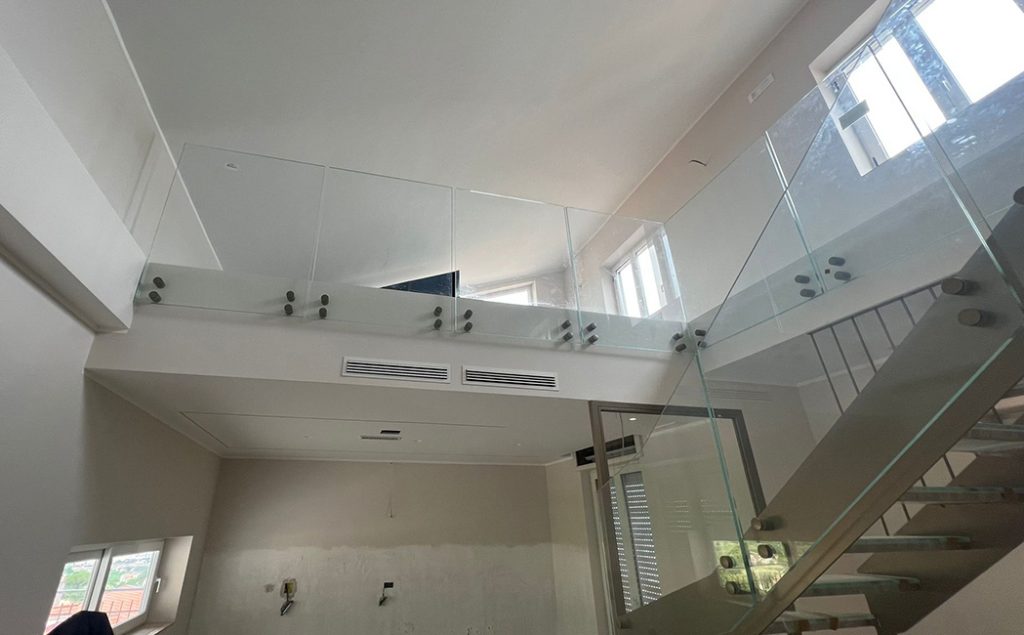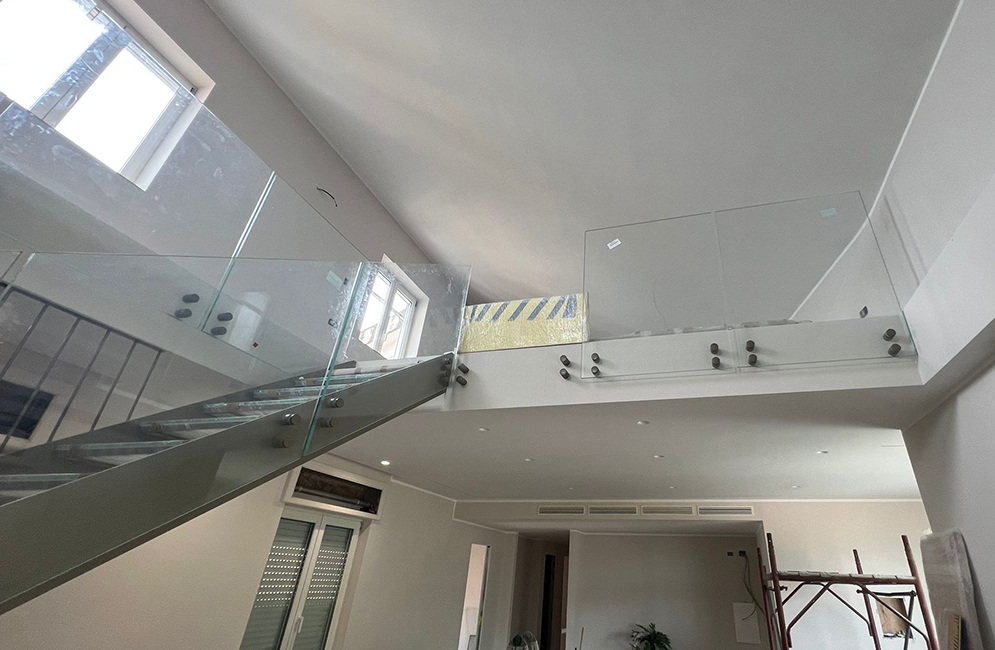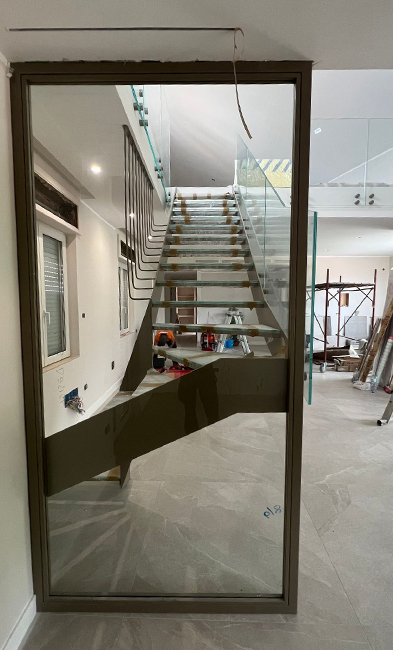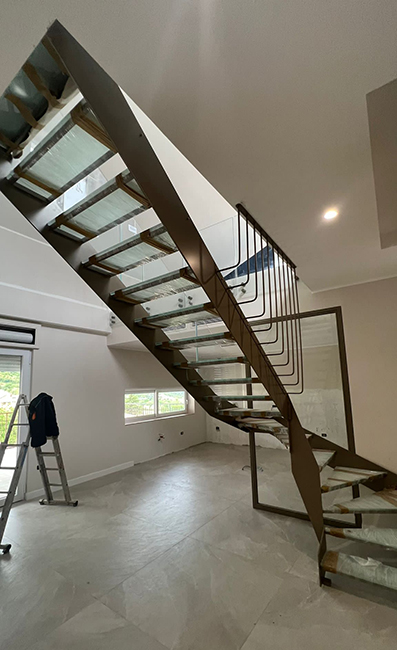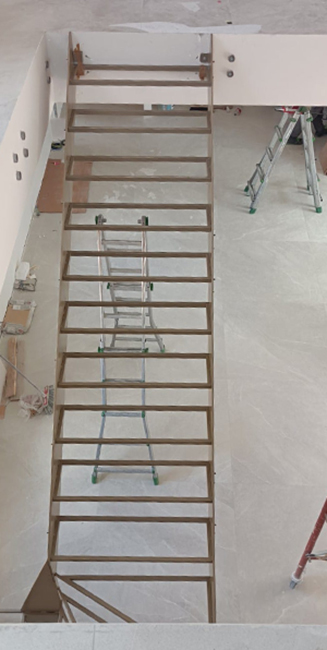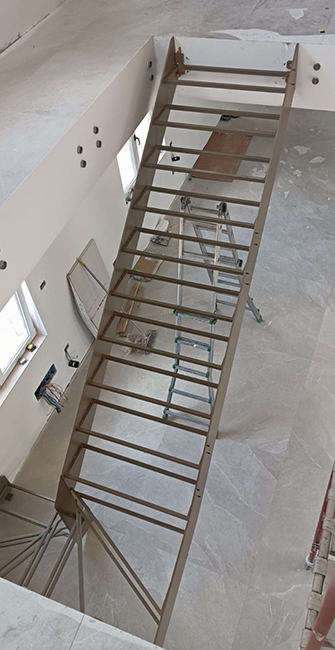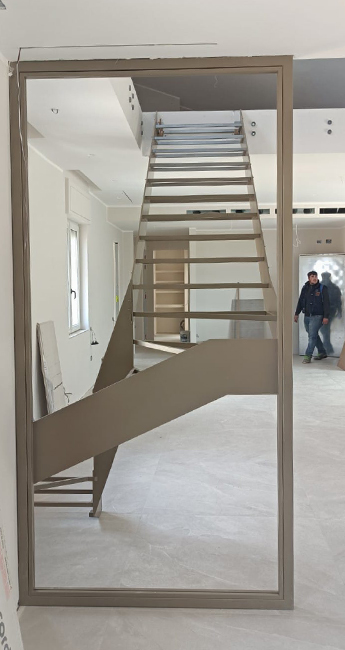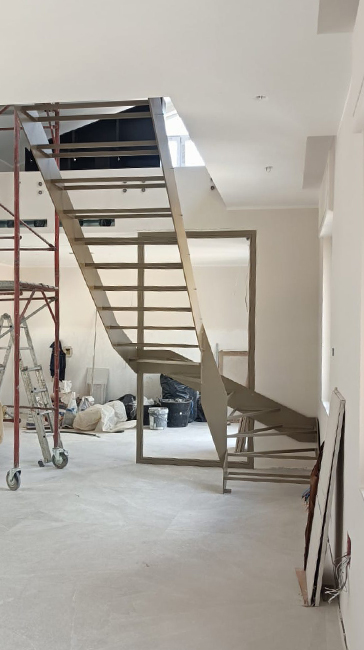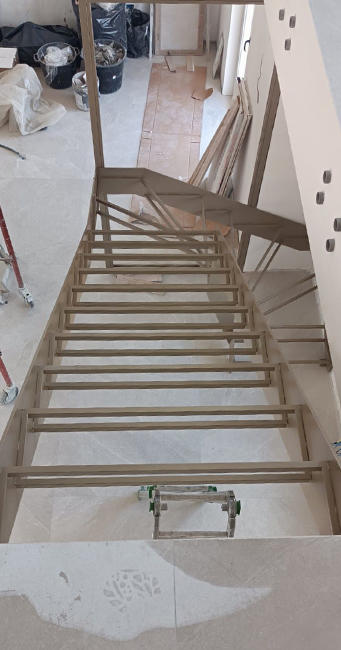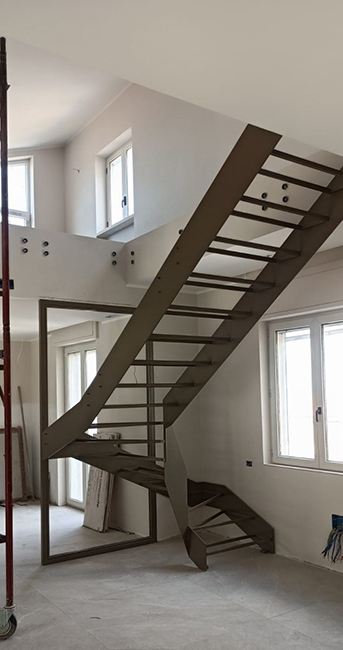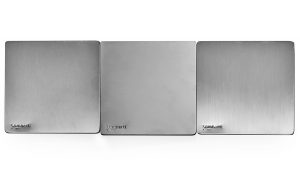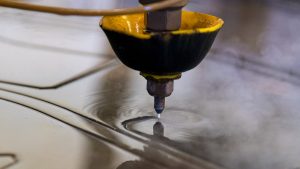Staircase and balustrade in a private villa
Designer
- Arch. Tortora
Location
- Corbara (SA)
Year
- » 2023
On the perimeter of the mezzanine floor there is a stratified glass balustrade fixed with satin stainless steel ball joints. The access staircase to the floor is in painted iron, with a tread made of metal tubular box, extra clear glass, while the riser is empty.
The stringer is in bent sheet metal with accommodation for the calendered rods in the internal part of the staircase, while on the external side the balustrade continues in glass.
The stair landing on the change direction fan has a full height panel of framed glass. The stringer of the staircase here also acts as a decorative element for the balustrade/separè.
All the structural elements of the staircase with the metal/grey colours, together with the extra-clear glass of the balustrades and treads lighten the environment, giving brightness and lightness to the furnishing elements installed by Lamberti Design and designed by the architect Guglielmo Tortora.
- staircase
- glass staircase
- balaustra in vetro
- balaustra e schermo separatorio
- divisorio e scala
- scala con cosciale di metallo
- painted steel balustrade
- balustrade
- partition screen
- partition
- free standing staircase
- metal stringer staircase
- glass balustrade


